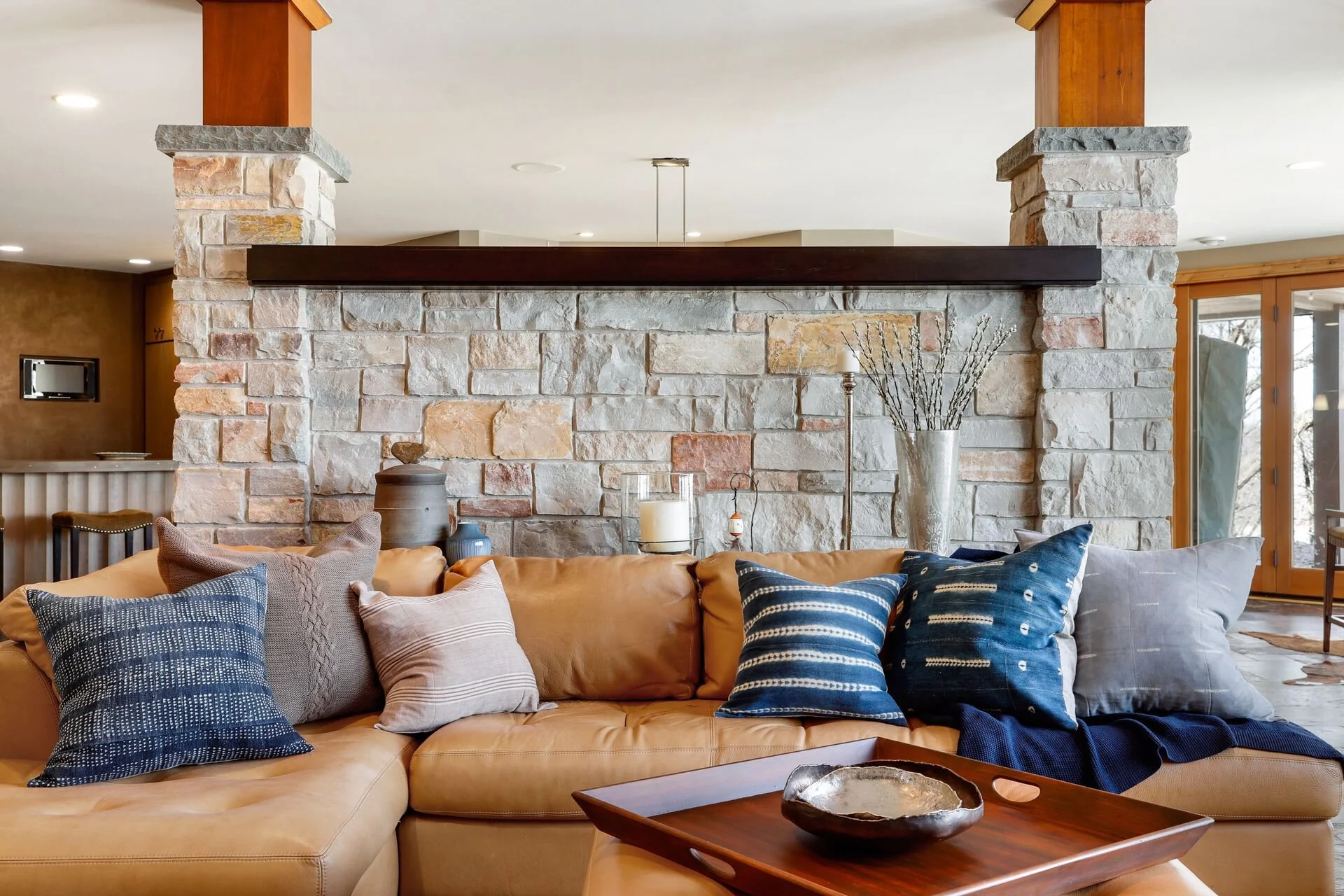Lower level
Complete with three bedrooms all on one level with en-suite bathrooms, theater room, wet bar, wine cellar, game/family room, exercise room, bonus laundry closet, storage room, and in-floor heating throughout lower level, with the exception of the wine cellar.
Bedrooms
1st bedroom- 10x18
2nd bedroom- 10x14
3rd bedroom- 11x15
All three lower levels bedrooms have en-suite bathrooms. Two bedrooms have a full “Jack and Jill” bathroom between them. The third bedroom has a 3/4 bathroom with a steam shower. The 3/4 bathroom can remain a private bathroom or it can be used as a lower level common bathroom.
All of the bedrooms are spacious and have wonderful views of the surrounding natural environment.
Family Room
Perfect lower level for entertaining. Thoughtfully designed space for relaxing on the couch with the gas fireplace on winter nights while also allowing space for a game and billiards area. Take note of the architectural details of the stonework and unique light fixtures.
Wet bar complete with Subzero wine cooler, Marvel beverage fridge, Pakel dishwasher, Panasonic Microwave, and a wine cellar adjacent to the bar. Wine Cellar can fit 400 bottles and has shelves for about 12 Magnums. Access to the main floor through a back stairwell that leads up to the main floor garage entrance. Perfect for catering parties and events. Structural supports to the back staircase will accommodate an elevator chair, if needed.
Lower level walk-out leads to paver patio with a built-in wood fireplace.
Exercise Room
French doors open into a 12’x16’ exercise room complete with a separate air conditioner. Full wall mirror featured on one of the walls.
Lower level walkout by exercise room leads to a private 6 person hot tub with outdoor speakers overlooking the beautiful wood forest setting.
Theater Room
Art deco-style movie theater room with a 96-inch screen. The room has movie theater seating, a high-end audio system, and a separate ventilation/AC unit. This room is located under the garage sheltering it from noise. The wet bar and wine cellar are located just outside the theater room for easy access to beverages and treats.




























